赤羽橋駅 徒歩6分/麻布十番駅・神谷町駅 徒歩9分

Renovating your
work style
東京タワーの真下に位置する築50年の建物をリノベーション。1Fを飲食ショップ・ラウンジ、2Fから10Fまでがオフィスやミーティングルーム、そしてルーフトップを設置した、専有部を最大限に活かせる多彩な共用施設。
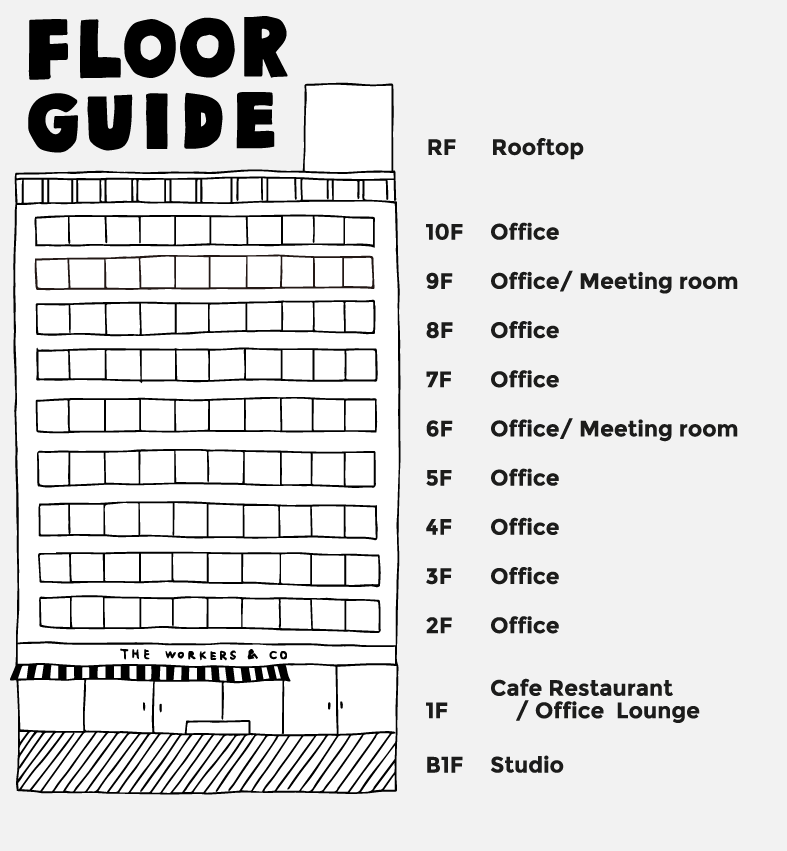
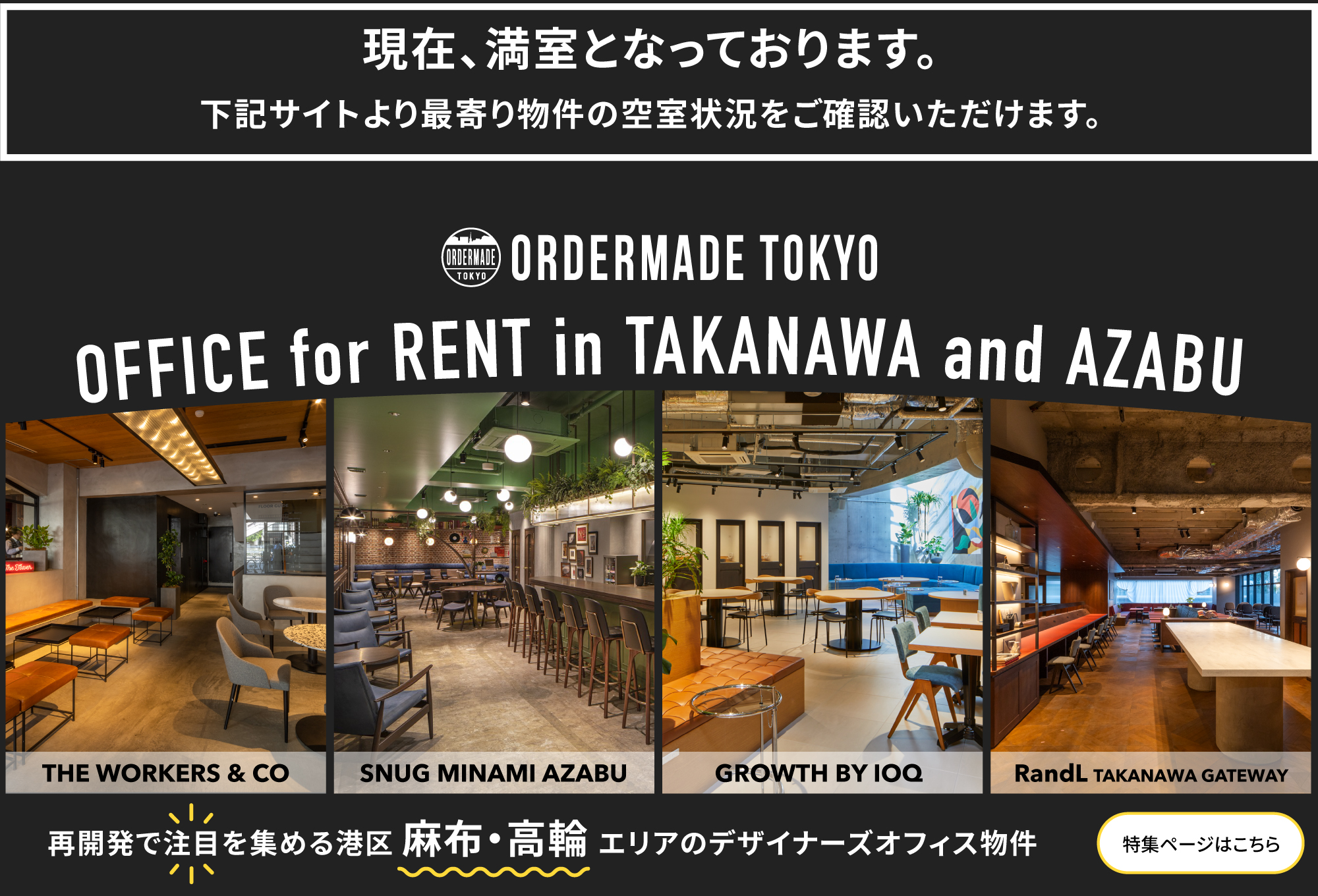
スケルトンにした天井と床の内装でシンプルでクリエイティブなオフィスプラン。インターネット事前設置済みですぐに事業が始められるのでスタートアップや、支店、バックオフィスなどにもおすすめです。
| 仕上げ
壁:塗装/天井:躯体現し/床:コンクリート現し
| 設備
| 仕上げ
壁:塗装/天井:躯体現し/床:コンクリート現し
| 設備
種別:事務所
契約種類:定期建物賃貸借契約
契約期間:2025年7月31日まで
再契約:相談可
再契約料:新賃料の1.1ヶ月分
期間内解約:2ヶ月前予告
保証金:賃料(共益費含む)の3.1ヶ月分
保証金償却:保証金の内、賃料(共益費含む)の1.1ヶ月分
原状回復義務:退去時精算
保証会社:必須
保証会社委託料:税込月額固定費の1ヶ月分(非課税)
事務手数料:賃料の1.1ヶ月分
火災保険:要加入
取引態様:貸主
社名表示:入居時・変更時:5,000円(税込5,500円)
その他:諸費用内訳:電気代・ごみ処理費用、別途費用有:会議室利用料・カードキー追加発行・同居法人利用・個別インターネット引込み
【キャンペーン適応時】※共益費・諸経費は、初月分より発生します。※2年以内の解約でフリーレント分の違約金が発生します。
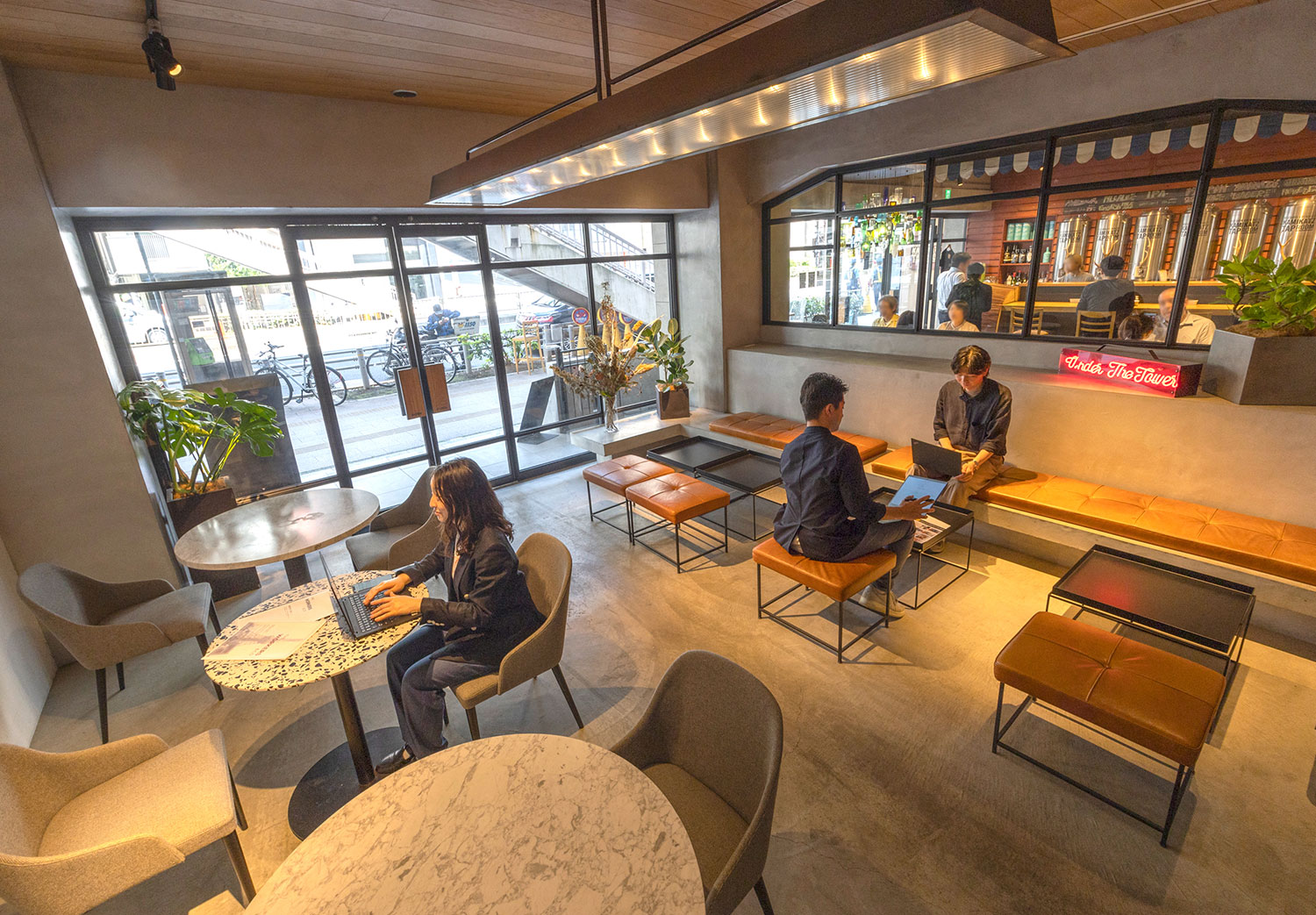
お客様との打ち合わせや商談などワークシーンでの利用をはじめ、入居者同士の憩いの場としてもご利用頂けます。(Wi-Fi完備)
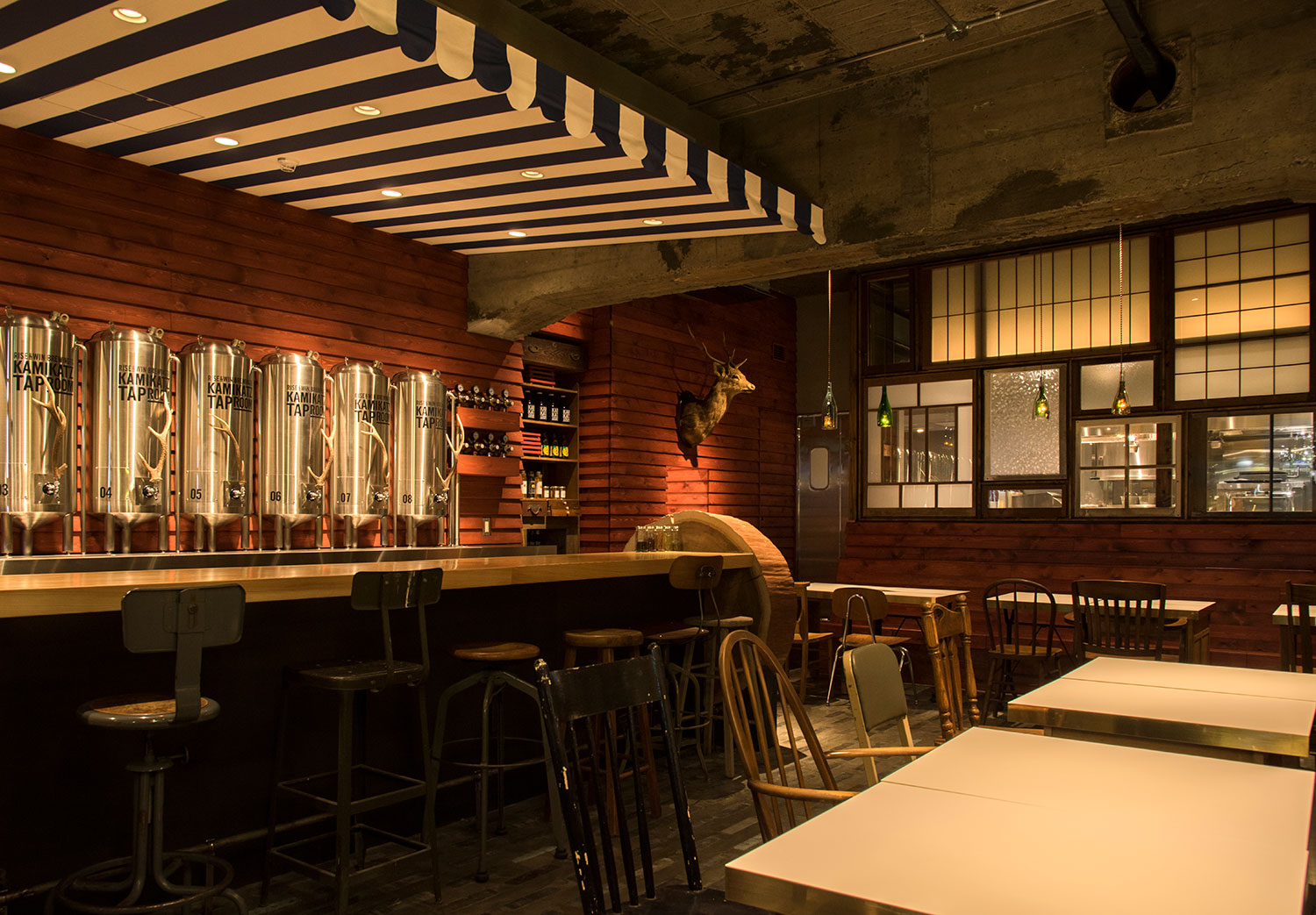
Zero Waste Townとして有名な徳島の上勝のマイクロ・ブリュワリー「RISE & WIN Brewing Co. BBQ & General Store 」が東京に初出店!ワンプレートメニューやワンハンドアイテムなどのテイクアウトメニューやスペシャリティーコーヒーを中心とした喫茶メニューも登場。リフレッシュの空間としてご利用頂けます。
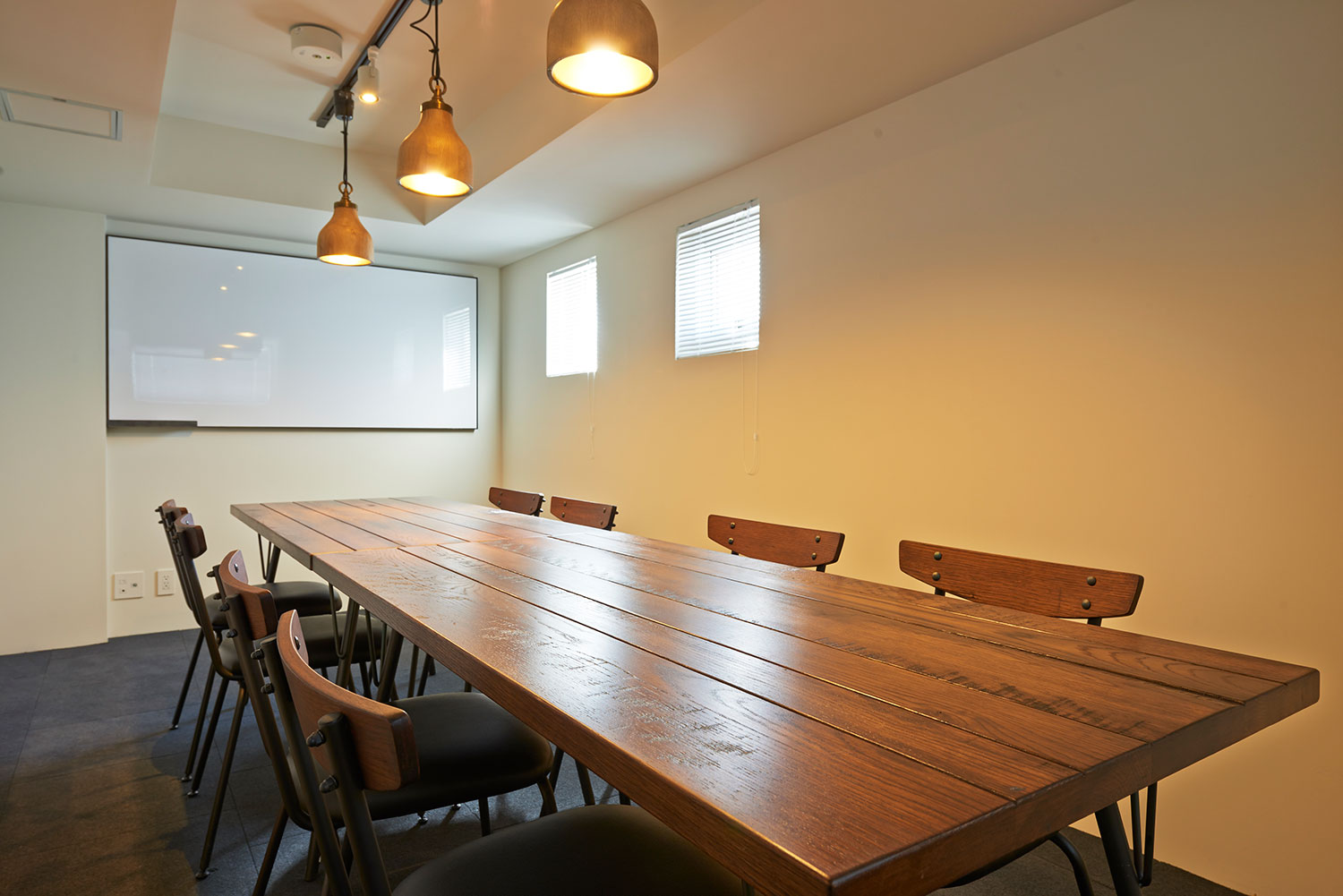
6Fと9Fのミーティングルームは、プレゼンテーションや打ち合わせにご利用頂けます。ホワイトボード完備 定員:8名 600円(税込660円)/ 1h(Wi-Fi完備)
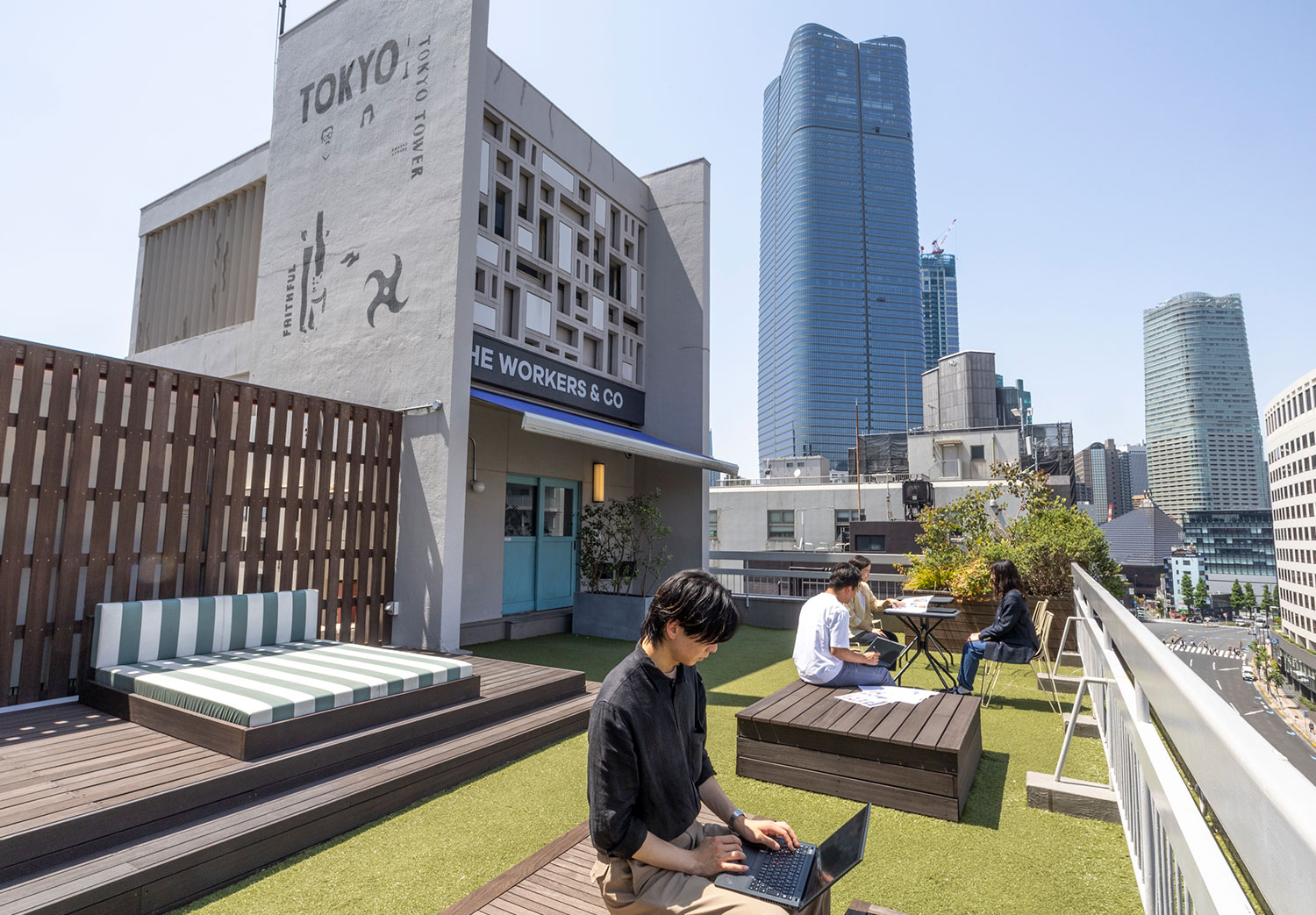
東京タワーを見上げられるルーフトップ。Wi-Fi完備で作業スペースやリフレッシュスペースとしてご利用頂けます。 階段踊り場には東京タワーにちなんで世界各国のタワーをイラストレーターのSHO MIYATAが描きました。





